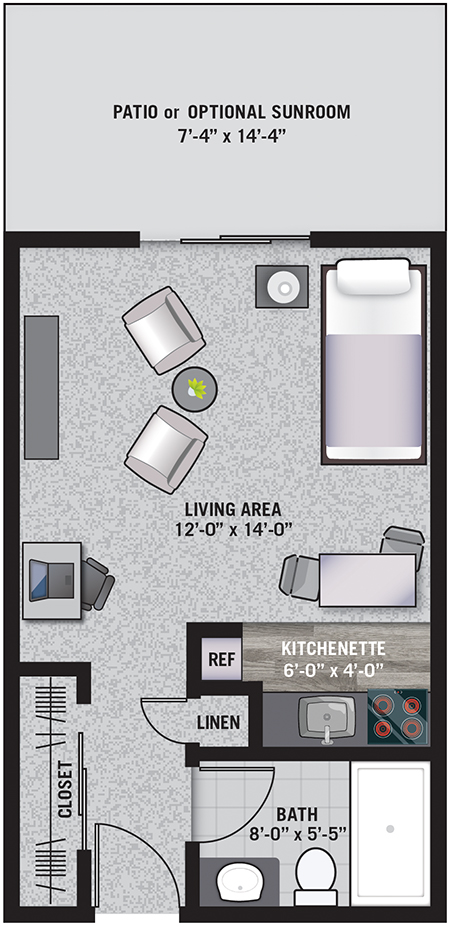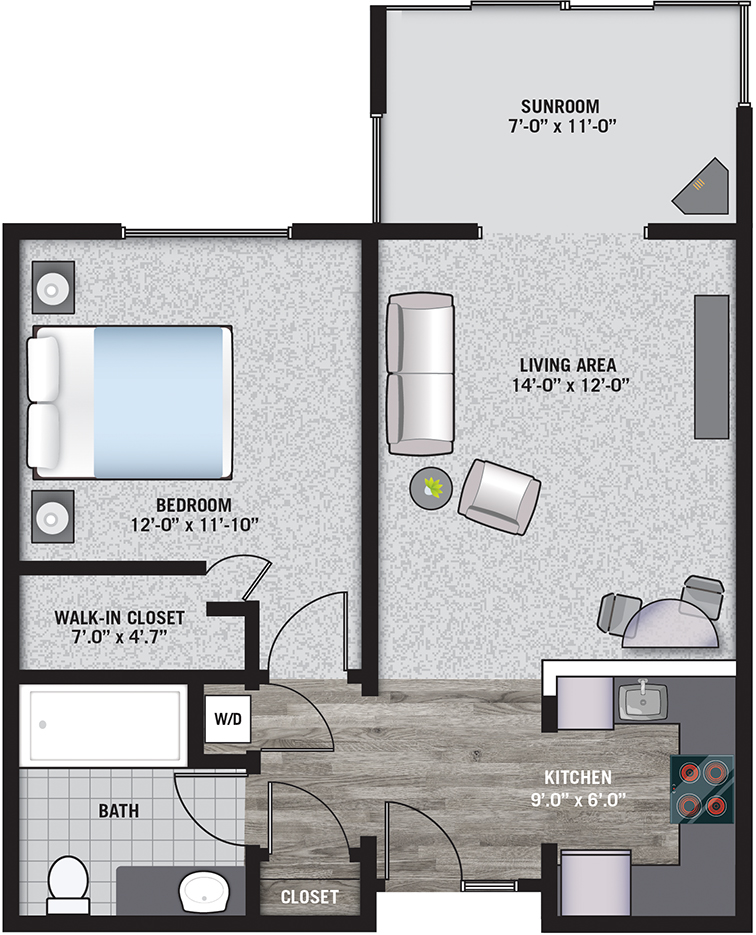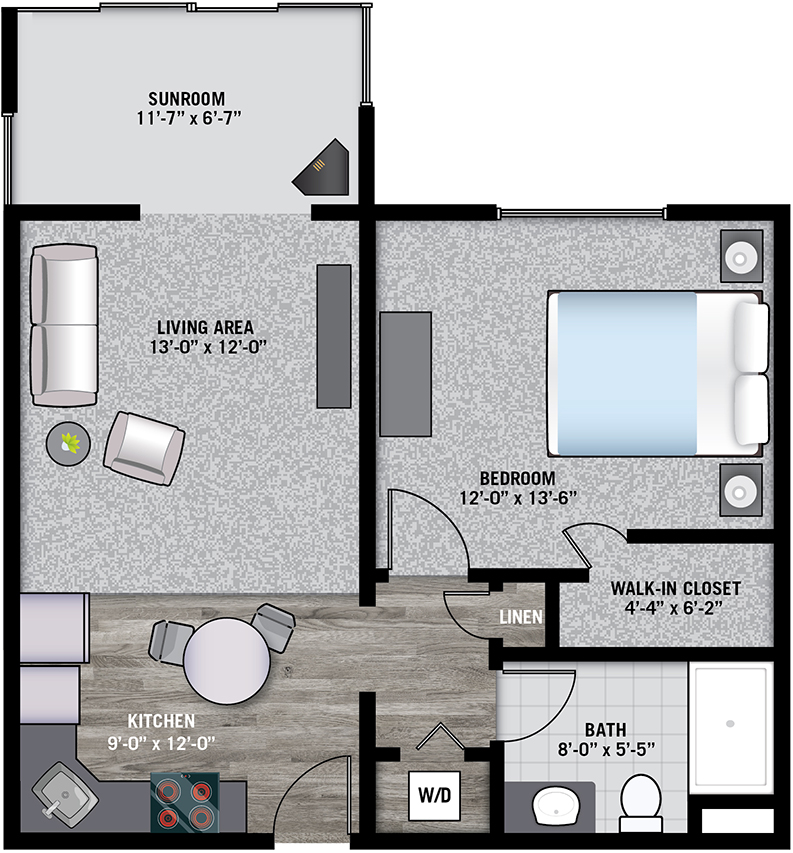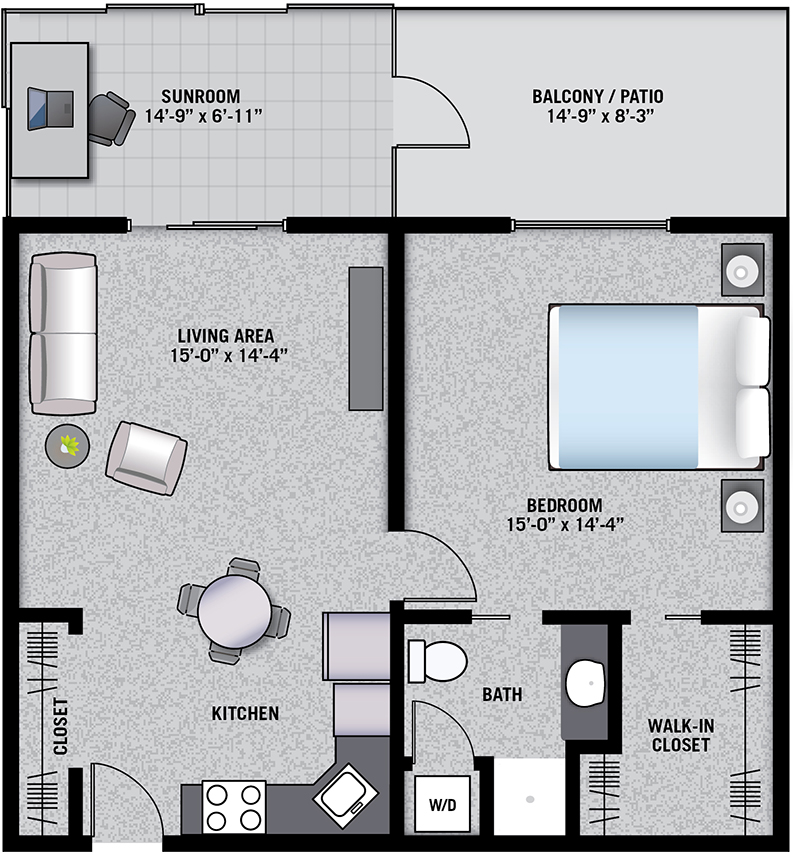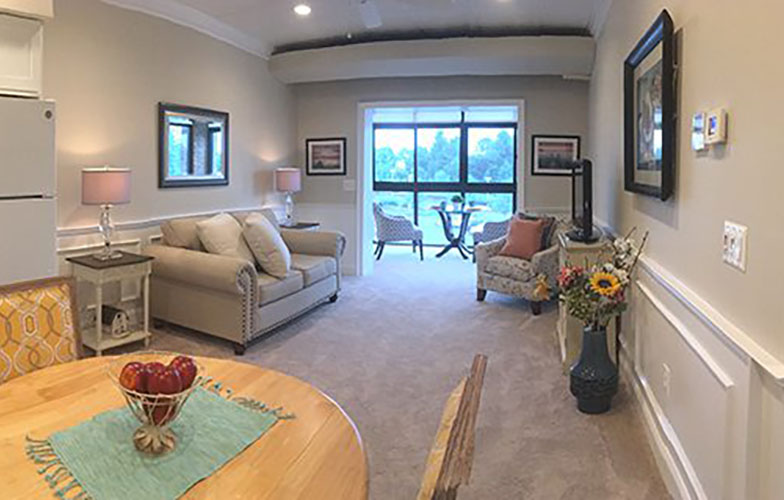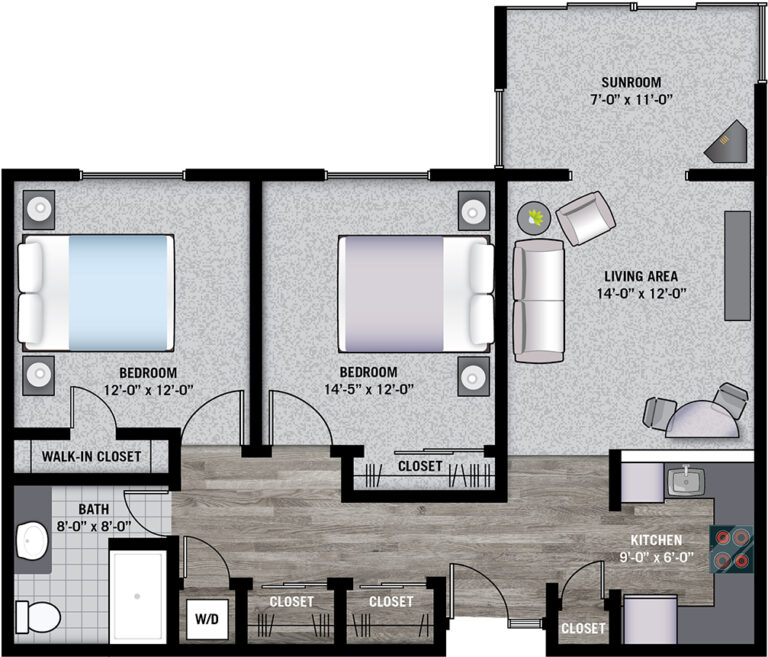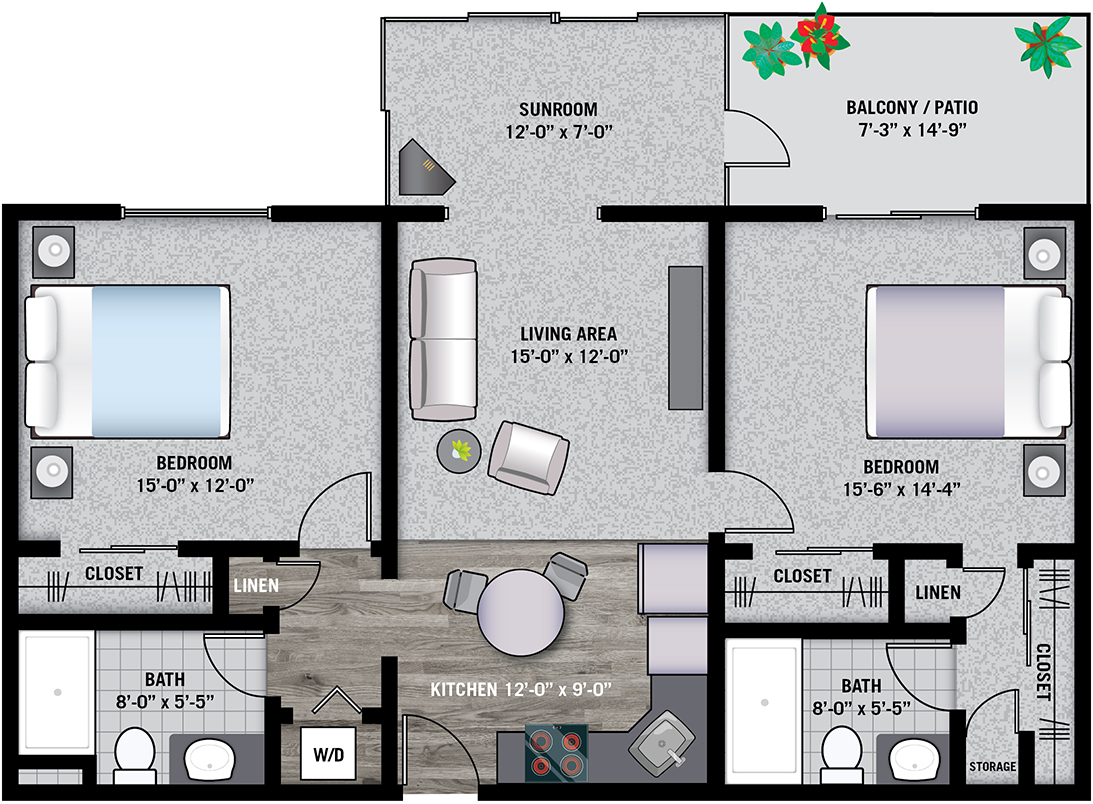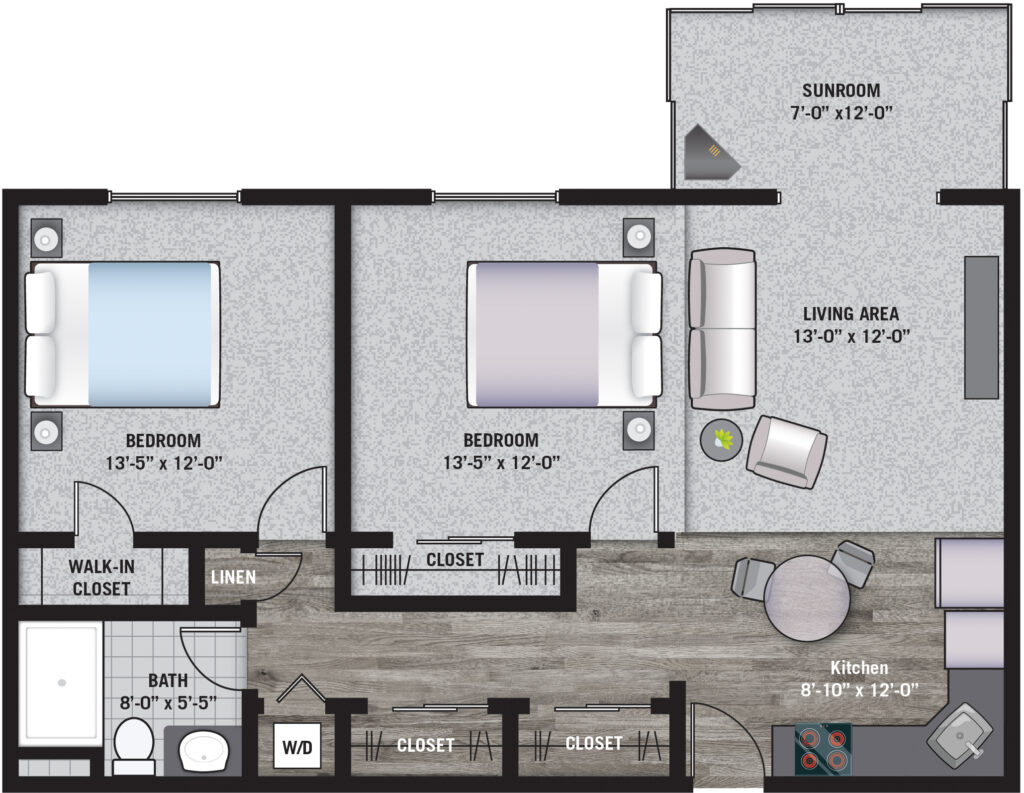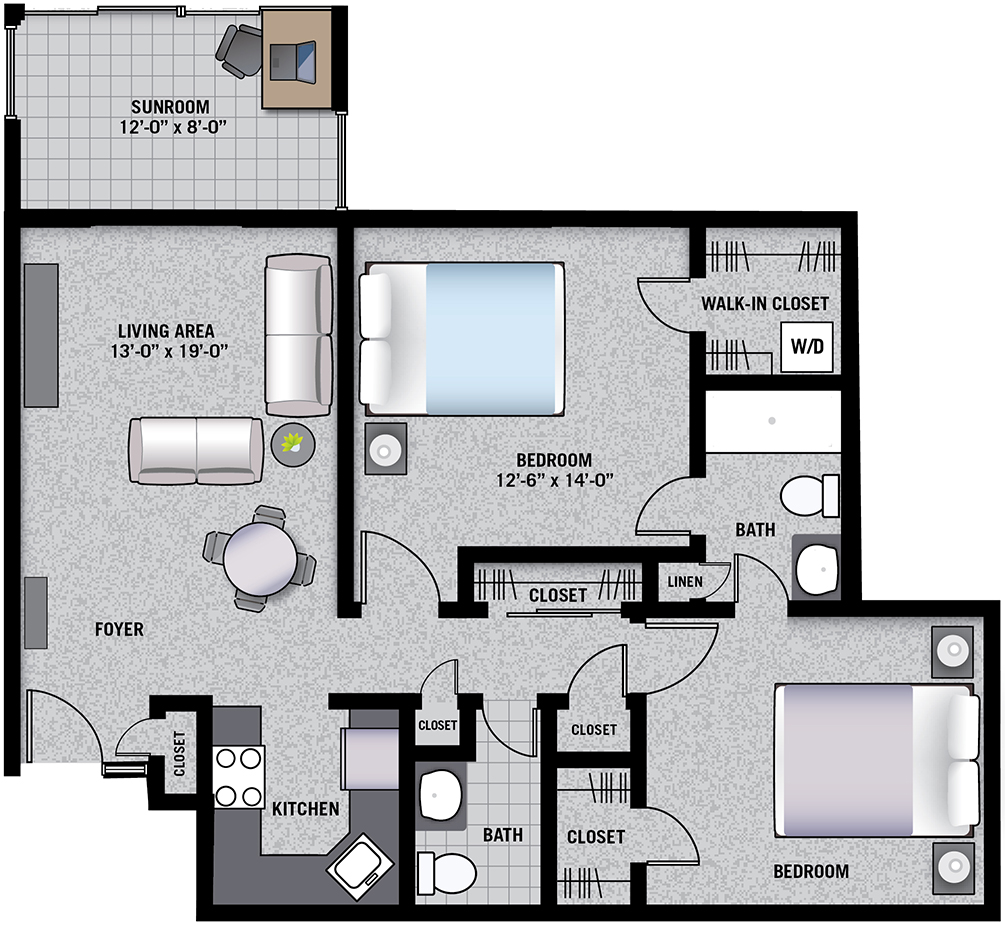Floor Plans
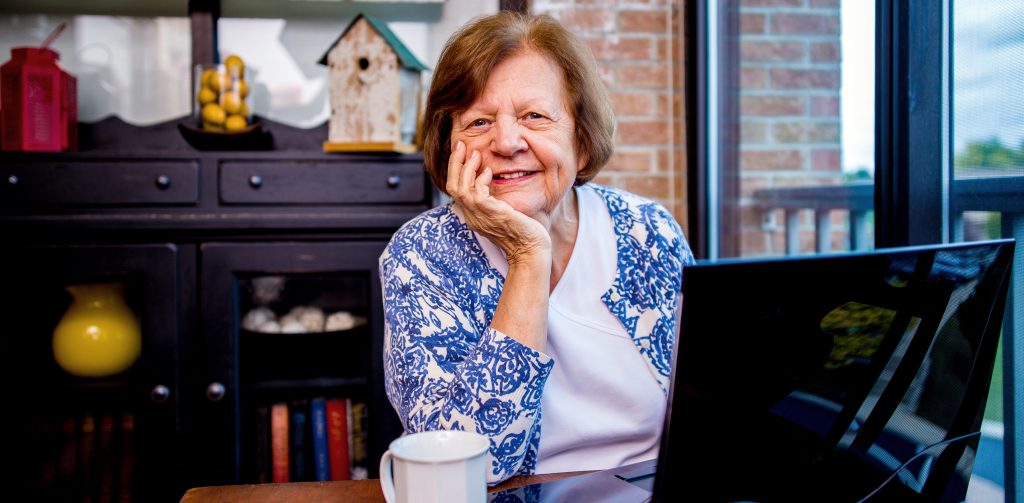
Our welcoming, strategic layouts offer the ideal foundation for your new home.

*All dimensions are approximate and subject to variation. Floor plans are not to scale in relation to one another and depict the residences in their original configurations. Previously occupied residences may include alterations from the original floor plan as a result of customizations.
Check Out Our Newest Incentive!
Large floor plans present opportunities to make your idea of perfection, reality.
Our beautiful two-bedroom, one-bath senior apartments include the Oak and the Poplar, while the Spruce offers one and a half baths—just right for entertaining guests. The Pine boasts a full two baths, ideal for the couple that prefers a individual facilities or for residents who host frequent overnight guests. Additional two-bedroom layouts are also available. The Community at Rockhill offers a wide range of spacious two-bedroom senior apartments, specially designed for retirement living.


